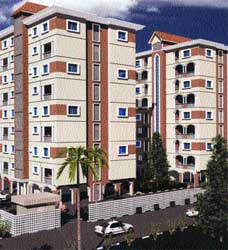


Posted by By PAUL ERONSELE OJENAGBON(Email: pauloje2000@yahoo.com) on



Old Ikoyi, former homestead of the cream of the nation's public service is undergoing a quiet massive evolution.
Old Ikoyi, former homestead of the cream of the nation's public service is undergoing a quiet massive evolution. Already, the changing phase is perceptible in the air especially since the Federal Government as fallout of its privatization policy, decided to do away with its sprawling estate which found their way into private hands.
Suddenly the 'Model District" has become the playground of enterprising property developers and promoters who are seizing on every inch of the rare opportunity make mega realty bucks. The roomy premises of Victorian architecture styled detached houses are giving way to elegant apartment blocks.
In a very little while, the former will come in short supply, at least in that axis called Old Ikoyi. UBN Property Company Limited, a relatively new entrant but influential, is in the vanguard of the new developers who are making Ikoyi to earn higher land values with several upbeat residential schemes in its kitty.
The property company had years ago acquired some choice sites in Ikoyi, which then served as a low-density residential island reserved for top government officials, diplomats and top company executives, but apparently waited for the prime time. Perhaps the ongoing development at 2, Kuramo Close is one that fits superbly into the vision of crating what the company calls 'simple but aesthetically physical environment".
The site which measures about 2899.16 square metres comprises 16 units of fully air conditioned 4- bedroom maisonettes. The luxury apartments are all incorporated into two distinct towers that are however connected by a 'screened" swimming pool at the centre. This striking design was conceptualized by Interstate Architects Limited.
During the designing stage, the property development company had stuck to the primary objective of crating a practically independent, functional and comfortable complex of apartments with infrastructure and facilities of 'internationally acceptable standards". This, they reasoned, would essentially serve the needs of reputable companies and individuals from the diplomatic or high ranking business class. As a result, everything has to be exceptional: due consideration given to landscaping through a careful choice of vegetation to enhance the serenity of the premises and to complement the architectural design of the buildings.
Space for accommodation is moderately planned: on the fist floor, the living/dining takes 63.6 square metres; the first bedroom measures 27.5 square metres; kitchen/laundry measures 28.9 square metres; while the stair hall takes about 14.4 square metres, and the balances takes approximately 24.2 square metres.
The second floor has the living room on 33 square metres; the second bedroom on 27.9 square metres and two master bedrooms on 42.2 square metres apiece. The balcony measures about 5.2 square metres while the store/lobby takes 4.5 square metres.
If anything facilities provided indeed place a mark for the upscale development. The badminton court, swimming pool, gym, sauna, and indoor games room would make residents enjoy staying indoors. Besides, there is a reception block for guests, a play area, a power house, a security house, and a servants' block.
Other essentials include adequate water supply, power distribution, street lighting, telephone facilities and efficient road network with a parking space that can take up to 32 cars.
Also in the Ikoyi axis is an ongoing project strategically located at 21, Bourdilion Road. This is another development that restates the creative prowess of the development company and that of the consulting architects, anyway.
The project also comprises two blocks of fully air-conditioned apartments. But this time, there are 12 units of 3-bedroom luxury flats as different from the scheme on Kuramo road. The two blocks are placed parallel on site enclosing a well-landscaped common access area.
The site area is about 3679.23 square metres with provision for recreational facilities grouped together at one side of the site and the servants' block placed on the other side. (The servants' block is separated from the main development by a driveway). There is Badminton Court and a swimming pool to take care of residents' relaxation while a passenger lift eases movement up and down the building.
The 24 No remote-controlled lockable garages on the ground floor make a spectacular feature just as the security house provides adequate guarantee for residents and guests. The parking space provided would take just about 12 cars.
Accommodation in the two blocks is spread as follows: living/dining room takes 66 square metres; master bedroom takes 38.5 square metres, bedrooms 1 and 2 takes 22.7- and 19.6 square metres respectively. The kitchen occupies a 20.6 square metre area; three balconies take 10.3, 5.8-, and 7.5 square metres respectively. Other spaces include two stair halls, lobby and lift pot.

